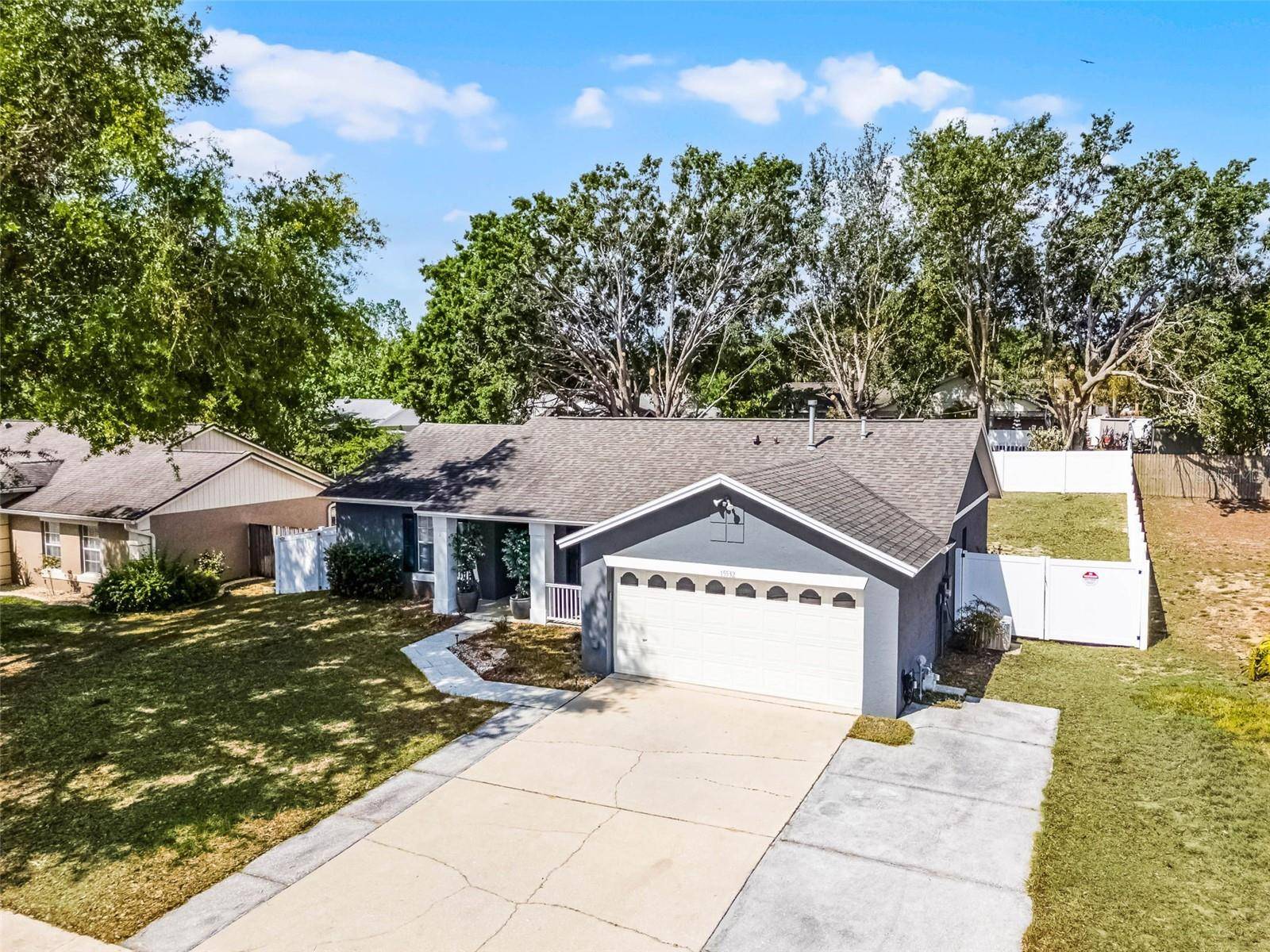15532 KENSINGTON TRL Clermont, FL 34711
3 Beds
2 Baths
1,352 SqFt
UPDATED:
Key Details
Property Type Single Family Home
Sub Type Single Family Residence
Listing Status Active
Purchase Type For Rent
Square Footage 1,352 sqft
Subdivision Greater Hills Ph 05
MLS Listing ID O6327444
Bedrooms 3
Full Baths 2
HOA Y/N No
Year Built 1995
Lot Size 10,018 Sqft
Acres 0.23
Property Sub-Type Single Family Residence
Source Stellar MLS
Property Description
Welcome to this charming 3-bedroom, 2-bathroom home in the sought-after Greater Hills community of Clermont. This well-maintained property features a split floor plan with durable laminate flooring throughout, a bright and airy primary suite with a skylit bathroom and walk-in closet, and a cozy kitchen with breakfast nook overlooking the front yard. The spacious living area opens seamlessly to a screened lanai and a fully fenced backyard—perfect for relaxing evenings. Enjoy the ease of living just minutes from top-rated schools, local shops, and the scenic South Lake Trail.
Additional Features:
• 3 Bedrooms | 2 Bathrooms
• 1,300+ sq ft (approx.)
• Screened lanai & fenced backyard
• Washer & dryer included
• 2-car garage
• Community amenities: pool, tennis courts & playground
Available now.
Don't miss this comfortable, move-in-ready rental in a welcoming neighborhood setting.
Location
State FL
County Lake
Community Greater Hills Ph 05
Area 34711 - Clermont
Interior
Interior Features Ceiling Fans(s), Eat-in Kitchen, Living Room/Dining Room Combo, Split Bedroom
Heating Central
Cooling Central Air
Flooring Laminate
Furnishings Furnished
Fireplace false
Appliance Dishwasher, Dryer, Microwave, Range, Refrigerator, Washer
Laundry Inside, Laundry Closet
Exterior
Exterior Feature Private Mailbox, Sidewalk
Parking Features Driveway, Garage Door Opener
Garage Spaces 2.0
Fence Fenced
Community Features Playground, Pool
Utilities Available Cable Available, Electricity Connected, Natural Gas Connected
Amenities Available Playground, Pool
Porch Enclosed, Front Porch, Rear Porch
Attached Garage true
Garage true
Private Pool No
Building
Lot Description Sidewalk
Entry Level One
Sewer Septic Tank
Water Public
New Construction false
Schools
Elementary Schools Grassy Lake Elementary
Middle Schools East Ridge Middle
High Schools Lake Minneola High
Others
Pets Allowed No
Senior Community No
Membership Fee Required Required






